Seneca College of Applied Arts & Technology
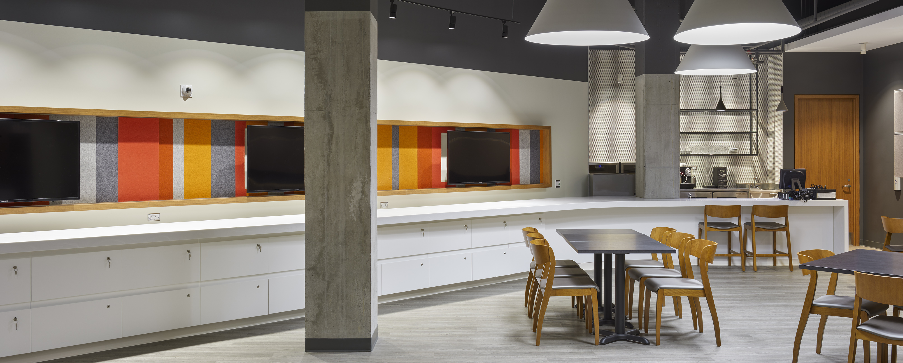
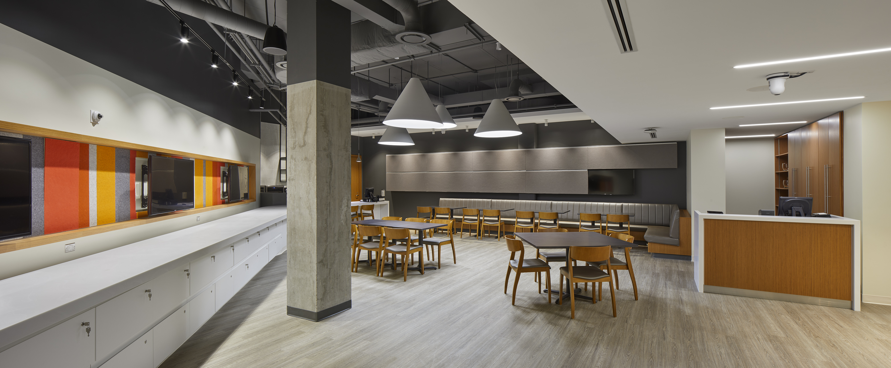
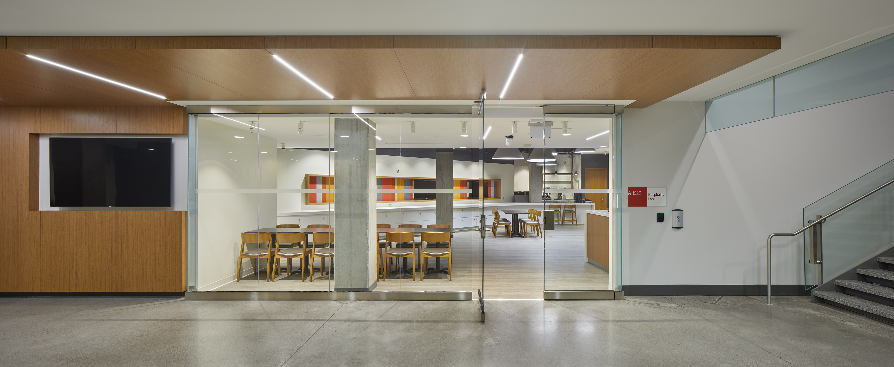
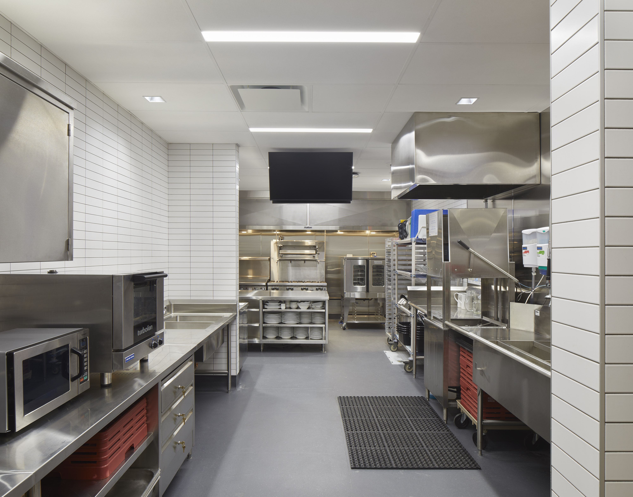
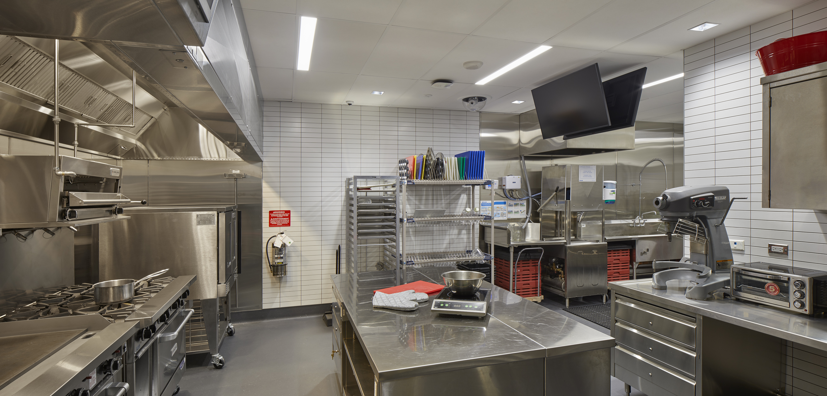
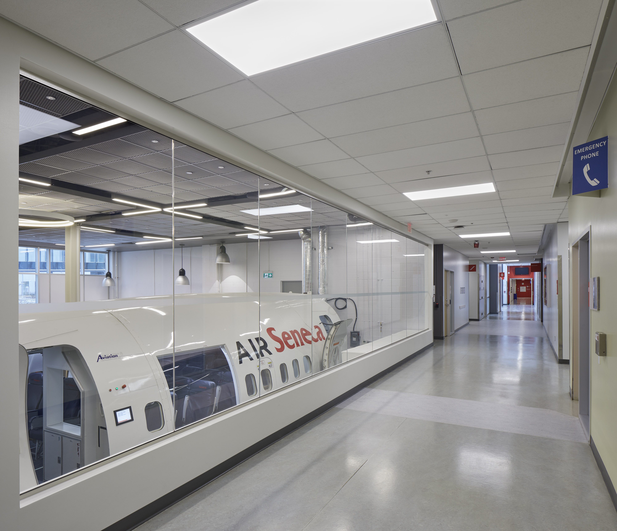
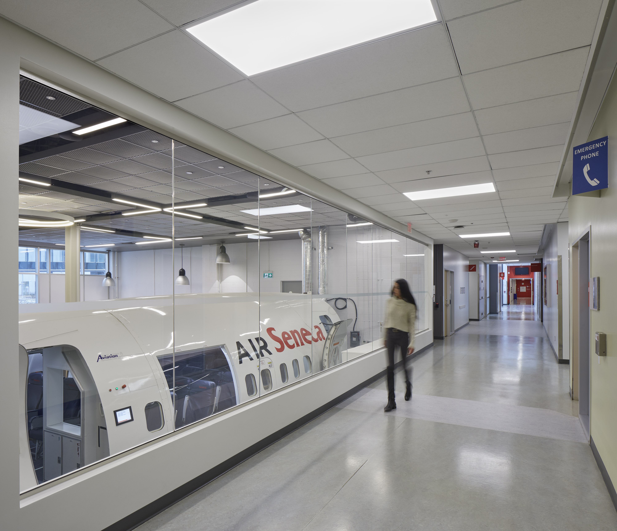
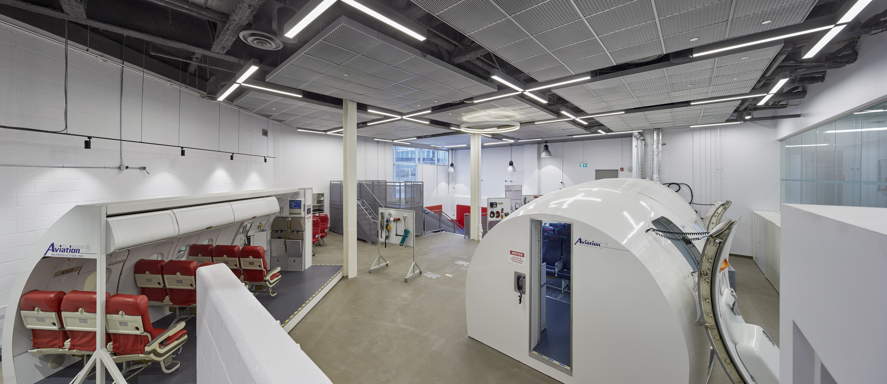
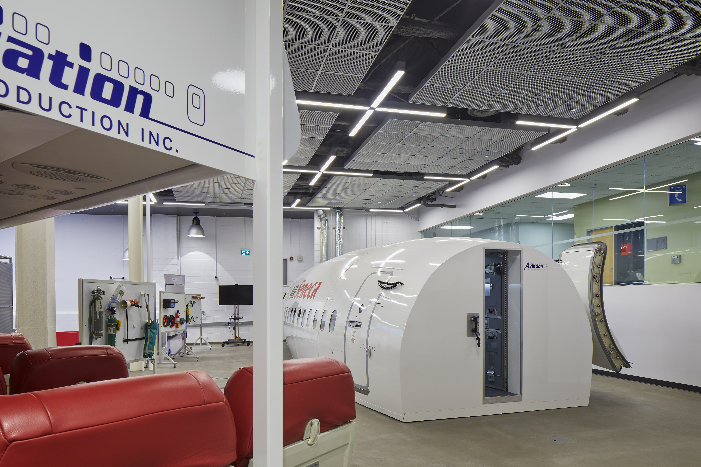
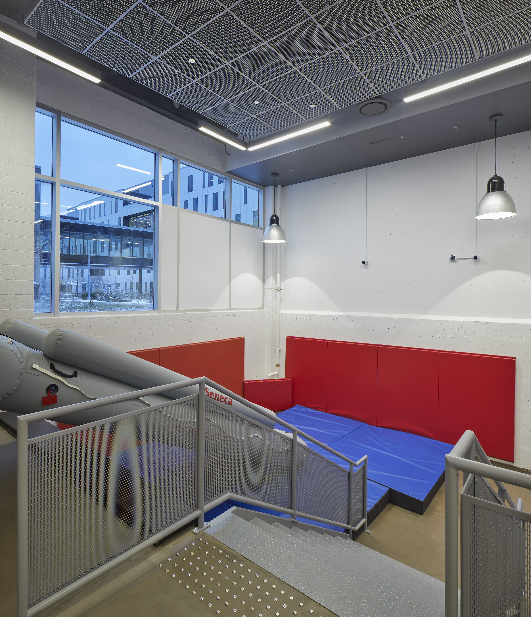
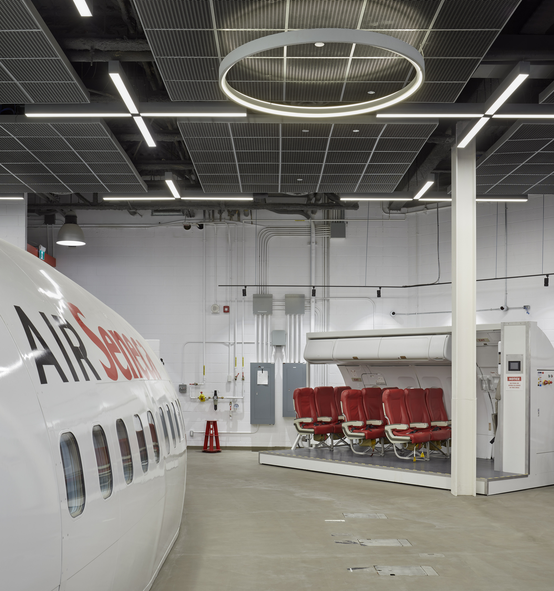
Designer/Architect
Gow Hastings Architects Inc.
Date
January 01, 2021
Category
College Hospitality Lab, Flight LabAbout This Project
The project consists of interior renovations to the existing building located at 1750 Finch Ave East, Toronto, ON. The project is a renovation of approximately 6,200 sq ft that includes demolition, partitions, finishes, mechanical, electrical and specialized kitchen equipment. Project encompasses the Flight Lab, Hospitality Lab and Offices and includes removal and reinstatement of the curtainwall to facilitate moving a flight simulator (by others) from Markham to Newnham campuses.
